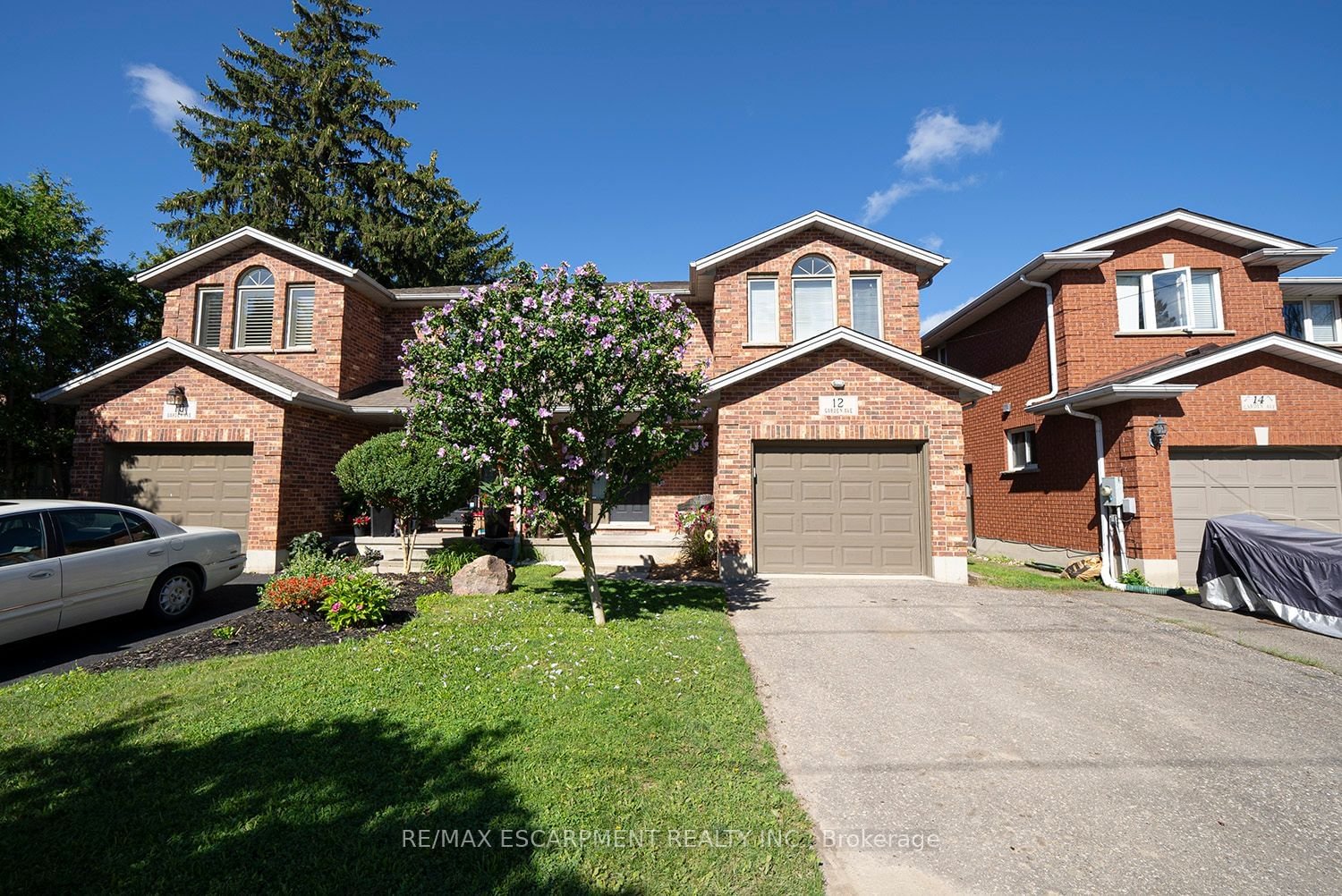$649,900
$***,***
3-Bed
2-Bath
1500-2000 Sq. ft
Listed on 8/14/23
Listed by RE/MAX ESCARPMENT REALTY INC.
Semi-detached 2 storey home with full brick exterior, attached garage + driveway parking for two! 3 bdrm,1.5 bath home has 1,513 sq ft of AG living space & partially finished basement! Spacious foyer features inside access to garage, newly updated powder room (2023) & tiled floor. Eat-in kitchen w/plenty of cupboards & counter space, stainless steel dbl door fridge with waterline, built-in dishwasher and center island with storage & room for seating. Sliding doors from dining space W/O to raised deck in rear yard. Living room has laminate flooring (2021) & corner fireplace. Open main floor design makes for easy living & entertaining! Staircase leads to 2nd floor where laminate flooring continues thru bdrm hallway. Primary bdrm has W/I closet & ensuite privileges to 4pc bath. 2nd floor complete with 2 additional bdrms. Basement has a rec room with drywall, 3pc R/I, cold cellar & laundry/utility space. Unfinished space is an amazing opportunity to create a functional & beautiful space!
Private fenced backyard with raised deck & greenspace. Close to Grand River, schools & easy access to the highway! Leaf guard on eavestrough, No rental items, Water softener (2020), A/C (2022), Roof approx (2013) - 45 year shingles.
X6739198
Semi-Detached, 2-Storey
1500-2000
8+2
3
2
1
Attached
3
16-30
Central Air
Full, Part Fin
N
Brick
Forced Air
Y
$3,129.40 (2023)
< .50 Acres
107.00x30.00 (Feet)
